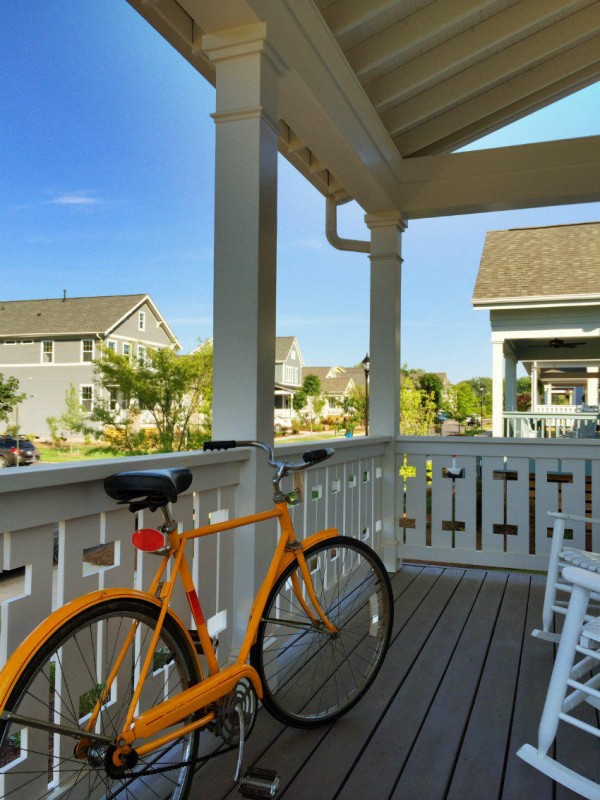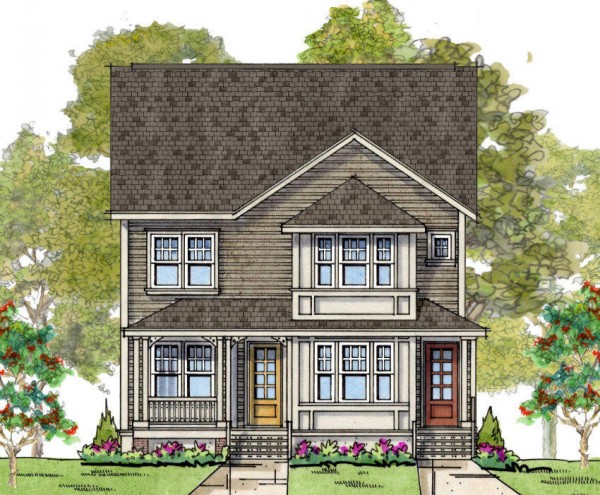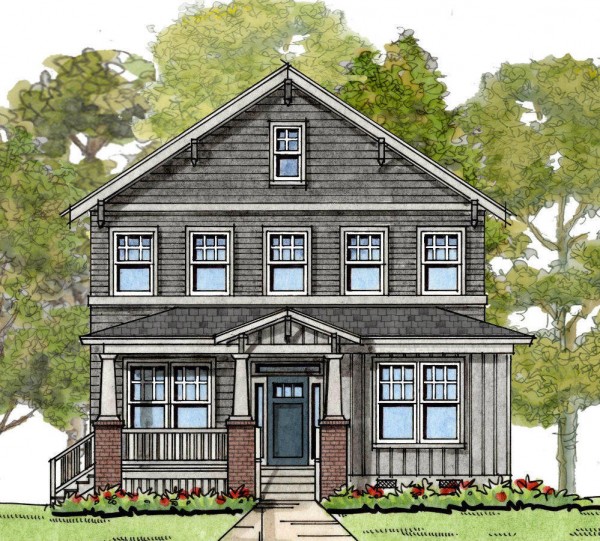February 13th, 2015
Evans Coghill at Riverwalk | Rock Hill, SC
Categories: Homebuilding, New Community |

Riverwalk is a unique new-home community located minutes from Rock Hill and Charlotte, SC along the Catawba River. The sprawling community is designed to promote an active outdoor lifestyle and is made up of 3-and-4- bedroom homes in a range of styles, including popular ranch home plans.
Evans Coghill is one of three builders in the community, which features a Giordana Velodrome Bicycle Race Track, an outdoor center, a BMX track, over two miles of river frontage, and upcoming plans for a River District with shops and restaurants, including a microbrewery set to open in 2015.
Evans Coghill is excited to be featured in this unique microcity within Rock Hill. Their seven available floor plans are exclusive to the River Walk Community.
The Riverwalk Villa is a townhome-style plan consisting of 14 units with two units in each building. Each villa contains three bedrooms, three full baths, hardwood flooring, granite countertops, and nine-foot ceilings in 1950 square feet of living space. Each unit comes with bike and kayak storage.
Evans Coghill is also offering a larger plan with the Magnolia II at 2,626 square feet. The two-story home features a detached 2-car garage, four bedrooms, and three full bathrooms. The plan is designed with the active Riverwalk family in mind, with an open floorplan and a guest bedroom on the main level.
Students living in Riverwalk attend schools in the Rock Hill School District 3, including Independence Elementary, Sullivan Middle, and Rock Hill High.
To learn more about this exciting and active community, contact Evans Coghill agent Tara Davidson at 803-366-4588 or visit Evans Coghill online at www.evanscoghill.com.






 Having built close to 7,000 homes,
Having built close to 7,000 homes,  Make beautiful
Make beautiful  Experience peace and harmony in your
Experience peace and harmony in your  Choose Spanish Oaks as your community when building a
Choose Spanish Oaks as your community when building a  New home buyers in Austin should look at
New home buyers in Austin should look at 